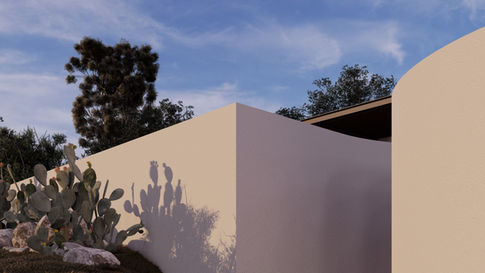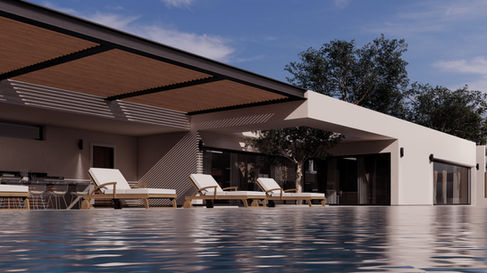
Private Villa
"A 375 sq.m. residence in Lagonisi, Attica, defined by clean geometries, white volumes, and expansive glazing that enhances transparency and connection to the outdoors. The use of exposed materials such as concrete and wood adds character and balance to a composition that reflects contemporary architecture through clarity and functionality"
Private Villa - Lagonisi, Attica, Greece
This 375 sq.m. villa in Lagonisi, Attica, reflects a minimal yet sophisticated design approach, rooted in clarity, function, and a strong relationship with nature. The architectural concept unfolds around a central courtyard that brings light, openness, and natural elements such as the sculptural olive tree nto the heart of the home.
The exterior form is defined by clean white volumes and large sliding glass openings that dissolve the boundary between interior and exterior spaces. The layout prioritizes openness, offering uninterrupted views from every area of the house, while ensuring privacy and thermal comfort.
Inside, the exposed concrete walls and ceilings create a calm, grounded atmosphere. Natural textures such as wood and stone are paired with contemporary design elements, including integrated lighting and built-in furniture. The living area connects fluidly with the kitchen and dining zones, while the outdoor pool terrace becomes an extension of the main interior space.
This residence is designed not just as a shelter, but as an experience where every detail supports a lifestyle of calm, connection, and modern simplicity.
Project Gallery













