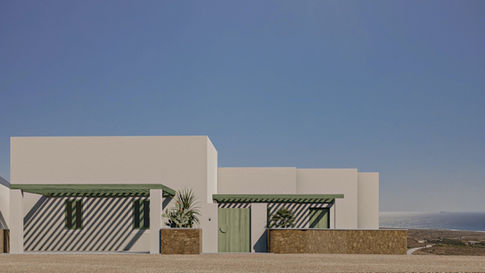
Villa in Nature
"An addition to a 1940s single-story home, this two-story residence respects the island’s traditional architecture while embracing a contemporary design language. Blending seamlessly with the natural landscape, it stands as a bridge between past and future, reflecting the unique character of Kassos"
Villa in Nature - Kasos island, Greece
This architectural study concerns the addition of a two-story residential building to an existing single-story structure built in 1940, with primary objectives being the respect for traditional architecture and seamless integration into the natural environment of Kassos.
Space Configuration: The new building is organized into two levels, with the ground floor comprising a living room, dining area, and kitchen, while the lower level accommodates storage spaces, bedrooms, and auxiliary areas. Internal vertical circulation between the levels is ensured through a staircase, enhancing spatial connectivity and functionality.
Architectural Integration: The exterior facade is clad in natural stone, complemented by a white thermal insulation system, preserving the traditional local aesthetic. Wooden fenestrations and pergolas in green tones are employed to harmonize with the natural surroundings, underlining the building’s connection to the landscape.
Structural Reinforcement and New Layouts: The replacement of the old roof of the existing structure with a new one, alongside the addition of strategically placed columns, ensures the structural integrity of the entire complex. The revised interior layouts maximize usability and optimize the spatial efficiency of the residence.
Outdoor Areas: The design incorporates paved courtyards, the construction of an underground water reservoir, perimeter fencing, and the installation of a contemporary rainwater drainage system. The courtyards are framed with planters, offering a harmonious blend of functionality and aesthetic value.
Visual and Environmental Connection:The orientation of the building ensures unobstructed panoramic views of the Aegean Sea, while careful consideration of lighting and ventilation enhances the overall comfort and environmental quality of the interior spaces.
This project merges functional architecture with respect for traditional structures and the surrounding topography, creating a living space that balances modern design with local heritage. The project is currently in the implementation phase.
Kassos, the southernmost island of the Dodecanese, served as a source of inspiration for this project. With its rich maritime tradition and architectural heritage, the island boasts unique captains' houses that reflect its prominence as a commercial and naval hub during the 19th century. The natural beauty of the island, characterized by rugged cliffs, crystal-clear waters, and traditional settlements, provided the foundation for respecting and integrating the building into its landscape.
This project is not merely a structure but a living connection to the past and a bridge to the future, showcasing the beauty and soul of Kassos through a contemporary architectural lens.
Publication in Archello: https://archello.com/project/villa-in-nature-kasos-residential
Project Gallery















