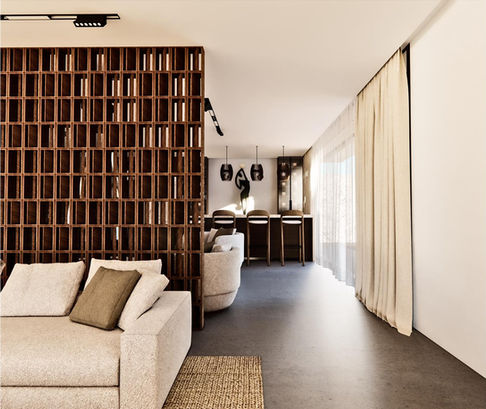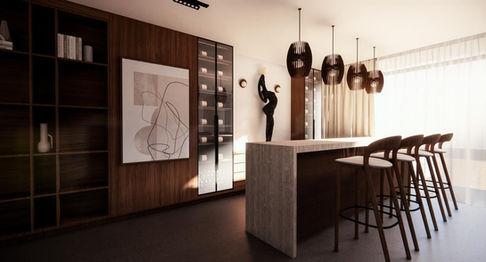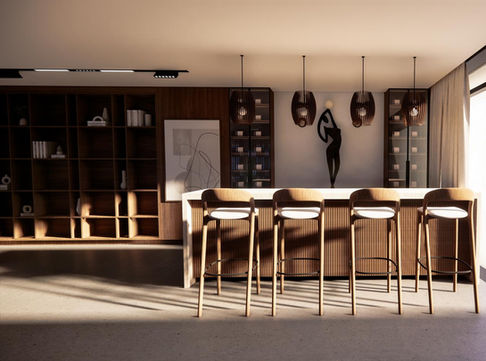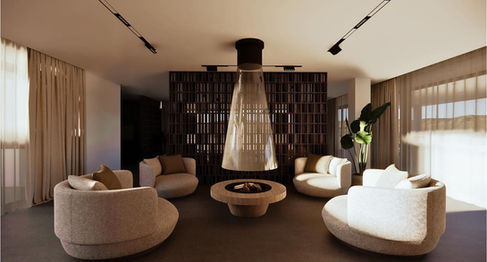
Kallisti Villa
"Designed not to be seen, but to be felt, a dwelling that breathes with the land, rather than interrupting it"
Kallisti Villa - Serifos island, Greece
Kallisti Villa is an architectural proposal for a 280 sq.m. residence in Serifos, located in a non-urban area. The project bears the title from the ancient Greek word Kallisti, meaning “the most beautiful.” This is not an exaggeration; it is a quiet statement: here, beauty does not shout but dwells. It is not exhausted in form but emerges through its relationship with the earth, the light, and the air. It is a residence that does not impose itself on the ground but integrates into it, as a natural continuation of the terrain.
The design follows the natural contour lines, avoiding violent excavations or artificial interventions. The stone retaining walls, made of irregular local masonry, are placed so as to function as a base — an underground infrastructure that carries the body of the residence and connects it to the ground with structural clarity.
The morphology combines strict lines with gentle curves, expressing the relationship between human and landscape with clarity. The circular pool, with its low curved wall that gradually fades into the natural ground, forms together with the courtyard the central organizing axis of the residence. These two spaces compose the functional and conceptual core of the design, enhancing spatial continuity and the connection with the landscape.
The courtyard functions as an active architectural element; it not only brings natural light and ventilation but also organizes circulation and establishes a constant within the interior composition. It visually and functionally connects the main spaces, creating a continuous inside-outside experience and a steady reference to the landscape.
The green roof contributes to the building’s energy performance, reducing thermal load and enhancing the shell’s thermal capacity. The semi-outdoor path that surrounds the residence acts as a filtered circulation space, controlling the thermal and visual transition between interior and exterior.
The orientation of the residence is carefully studied to utilize solar energy in winter and protect from overheating in summer. The openings are strategically placed for natural lighting, cooling, and views, while enhancing cross-ventilation and the quality of everyday living.
The primary materials are local stone masonry, exposed concrete, and wood. The concrete shapes surfaces and circulation zones with clarity and material depth. Wooden shading and furnishing elements add materiality and warmth. The planting is based on native species (thyme, spiny broom, juniper), reinforcing the continuity of the ecosystem and the bioclimatic strategy.
The floor plan is linear, with the private spaces oriented to the south and the communal areas organized around the courtyard and the terrace. Movement follows gentle changes in elevation through successive levels and paths, gradually revealing the landscape and enhancing the experiential dimension of the design.
Kallisti Villa is not merely a holiday home. It is an architectural composition harmonized with the earth discreet, grounded, and essential. An architectural proposal for living that does not dominate the landscape but is delicately woven into it with respect and precision.
Project Gallery























